http://www.wsj.com/articles/SB10001424052702303365804576432151061864560
George to the Rescue
Roundtable Builders’ Partner Eamon Roche featured on LX-TV OpenHouse presents “George to the Rescue”
HABITATS/Greenwich Village;
When Renovation Is Spelled R-e-s-p-e-c-t
By PENELOPE GREEN
Published: August 29, 2004, Sunday
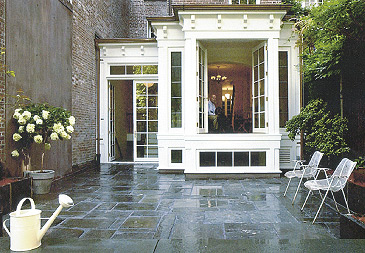 MAX FRIEDMAN and Tom Romich are revolutionaries when it comes to New York City real estate. Describing the work they’ve done on their 1834 Greenwich Village town house, they use words like ”patience” and ”respect” — shocking notions in an age of
MAX FRIEDMAN and Tom Romich are revolutionaries when it comes to New York City real estate. Describing the work they’ve done on their 1834 Greenwich Village town house, they use words like ”patience” and ”respect” — shocking notions in an age of
frenzied, instant and total renovation.
”You can’t barrel in and impose yourself on a house,” said Mr. Friedman, who is 51 and a partner in the real estate division of the
Pillsbury Winthrop law firm. ”You have to live in it a while, and be patient.”
Patience he knows: as counsel to the New York City Economic Development Corporation, Mr. Friedman has been involved in the
two decades — that’s four mayoral administrations — of Times Square’s redevelopment. Mr. Romich, 56, director of institutional advancement at the New York School of Interior Design, said: ”You have to let the house speak to you. It’s only by living in a house that you understand where the light is, for example, and how it changes as the seasons
change.”
This is why the renovation of their Federal-style row house, which they bought in 1993 for just over $1 million, is only now complete, the result of no hodgepodge of improvements nor agonizing dismantling but a mindful grand design, created by the architect Andrew Freireich and his associate, Adam Platt, about five years ago and acted upon two years ago (the contracting firm was Broad Channel Builders).
Counting Mr. Friedman and Mr. Romich, there have been just four owners in the last century, and each tenancy resulted in various embellishments — zigs or zags in the house’s stylistic history — all of which the two wanted to acknowledge and archive in their renovation.
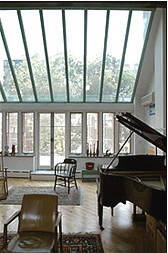 In the 20’s and 30’s, a lawyer and his wife, a sculptor, were in residence. A glorious, ur-Greenwich Village rooftop studio, with a massive, peaked skylight-cum-roof, was their grandest contribution. (At the Buildings Department, Mr. Friedman found a permit request from this period, for a hoist to cantilever out over the street from the studio, the better to get art in and out. It was denied, he said.) They also threw in a ”modern” master bathroom, with that era’s totemic salmon American Standard fixtures. To Mr. Freireich’s amusement, this was saved and relocated to the third floor, and tiled in an abstracted form of the traditional basket-weave pattern. ”It was important enough to someone in the 1930’s, so . . . ” Mr. Friedman said, his voice trailing off.
In the 20’s and 30’s, a lawyer and his wife, a sculptor, were in residence. A glorious, ur-Greenwich Village rooftop studio, with a massive, peaked skylight-cum-roof, was their grandest contribution. (At the Buildings Department, Mr. Friedman found a permit request from this period, for a hoist to cantilever out over the street from the studio, the better to get art in and out. It was denied, he said.) They also threw in a ”modern” master bathroom, with that era’s totemic salmon American Standard fixtures. To Mr. Freireich’s amusement, this was saved and relocated to the third floor, and tiled in an abstracted form of the traditional basket-weave pattern. ”It was important enough to someone in the 1930’s, so . . . ” Mr. Friedman said, his voice trailing off.
He’ll show you the little late 19th-century marble sink in its cupboard in his third-floor office, and say in the same apologetic tone, ”It’s kind of idiotic, but somebody went to the trouble of putting it in, so we restored it.” In the 1950’s and 60’s, the house was owned by a glassmaker-turned-prominent-art-collector and his wife, who was the sister of a prominent sculptor.
”I read somewhere that the house was ‘the epicenter of the Greenwich Village art world,’ ” said Mr. Friedman, who described
the puzzling furrows and channels they found in the house’s wall-to- wall carpeting (now long gone). They realized quickly these were the marks from that sculptor’s installations. A midcentury-modern chandelier of colored glass cylinders was mostly smashed save for two cylinders. They’ve refashioned one, in bright turquoise blue, into a single hanging light in the center of the
parlor floor. Both eyed it quizzically the other day, pondering whether the white one, now lying fallow on the marble mantel — an
1860’s addition — might look more appropriate. Do not be fooled into thinking this archival approach has resulted in a four-story version of Miss Haversham’s attic. ”What we did was restore where possible,” Mr. Freireich said, ”recreate where appropriate and reinterpret when necessary.”
Mr. Romich said, ”What we did was let the light back in.” Like most town houses in New York, this one was a collection of
little rooms on many floors. On the ground and parlor floors, the various owners had pushed out a wall here, or covered up a window there, so the jumble of small spaces was even more pronounced. Mr. Freireich’s design became a kind of excavation. He opened up the space on both floors and connected the floors at the back with a broad interior staircase. He used detailing and color to extend the feeling of space and marry the different levels. The ground floor is laid with Portuguese limestone, which Mr. Platt reconfigured in umpteen ways to make the pattern break just right around the landings, the stairs and the hearths, and also to echo the shape of the bluestone they’d harvested from the garden and repaved half the yard with, and the slate slab sidewalk on the street side. ”It was a scale thing,” Mr. Freireich said. ”There were all these elements that had to work together and that took a fair amount of doing.”
Though the house had had its Beaux-Arts period and its Deco stage, it was its Federal beginnings that Mr. Freireich reached back for: a light bright aesthetic that nods to the neo-Classical. Some details were historically accurate, like the new wide white pine
planks on the parlor floor.
”We found plywood under the wall-to-wall carpet, and underneath that were the remnants of the parquet floor from the 30’s, and underneath that were the original pine planks,” Mr. Friedman said, explaining that the pine was scarred with nail holes from the parquet. These were planed off and recycled onto the third- and fourth-floor hallways. Other details, like the simple cornices over the bank of French doors at the back — arrayed to match the six over six mullioned windows they’ve added, a landmark detail in modern, double-glazed form — were more conceptual than historical. ”Those are no style,” Mr. Freireich said. ”Those are my ‘appropriate’ style.”
There are relics of the house’s earlier lives — ”the footsteps on the stairs,” as Mr. Friedman said — that have not found their way into the public spaces. One snowy day seven years ago, they were cleaning out a cupboard upstairs when they came upon a large
metal object that looked remarkably like . . . a grenade. They debated a bit, and finally called in the bomb squad, which confirmed that this particular souvenir was, in fact, authentic.
”Our block was in lockdown for four hours on the coldest day of the year,” Mr. Romich said, ”which was when we learned what great neighbors we had. They said, ‘Come inside and have some coffee while they take care of your bomb!’ ”
Samantha, their adopted standard poodle, arrived two years ago. A suburban dog, she was slow to master the stairs, which she now takes three risers at a time.
Mr. Romich comes from five generations of Ohio farmers and grew up in the house that’s been in his family since 1872. Mr. Friedman, whose parents met in Siberia, was born in Paris and raised in Brooklyn. They have been together for 24 years; this is the second house they’ve restored. Their backgrounds couldn’t be more different, Mr. Friedman said, or more similar. ”I think we each have a sense of the value of simplicity,” he said. ”And a respect for what has preceded us, and brought us to this place.”
Published: 08 – 29 – 2004 , Late Edition – Final , Section 11 , Column 3 , Page 1
Correction: September 12, 2004, Sunday
The Habitats column on Aug. 29, about a house in Greenwich Village, misspelled the name of a Dickens character in ”Great Expectations” whose attic was contrasted with the modern owners’ archival approach to renovation. She was Miss Havisham, not Haversham.
Outside In
By Wendy Goodman
Text by Alexandra Lange
Photographs by Fernando Bengoeshea
Published in New York magazine, October 13, 2003
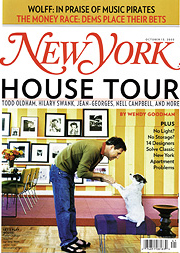 BEHIND THE NINETEENTH- century façade of Nell Campbell’s Brooklyn townhouse beats a thoroughly modern heart: “I knew I was taking on a big job, but it was fun and the house is exactly the way I wanted: light and airy. It’s not that I’ve gone modern,” she insists, “I’ve just gone simpler.”
BEHIND THE NINETEENTH- century façade of Nell Campbell’s Brooklyn townhouse beats a thoroughly modern heart: “I knew I was taking on a big job, but it was fun and the house is exactly the way I wanted: light and airy. It’s not that I’ve gone modern,” she insists, “I’ve just gone simpler.”
Staircase Study
The staircase is almost the only detail original to the house, but even it had to be completely rebuilt because of a distinct sag.
“Those squiggles are where the workers smashed off the original curlicue bits of wood.” Campbell explains, I told them, “Stop right there that looks fabulous.”
Evolving Doors
“I bought lots of doors, not always knowing where they would end up,” says Campbell. This glass paned pair became an old-fashioned china cupboard. The striped wallpaper is from Janovic Plaza, the wall candelabra hails from an antiques store in Greenport, and the red vinyl bistro chairs were a gift from a friend who moved back to London.
Hearth and Home
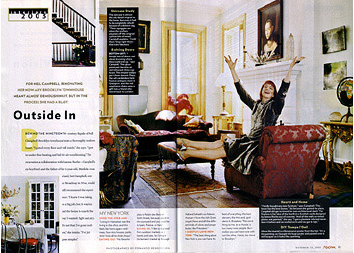 “I hardly bought any new furniture,” says Campbell. “This house has the best bones.” But because she gutted the place, Campbell did get to invent her own architectural detail: The fireplace is her idea of the hearth in a Scottish castle, designed by Eamon Roche out of concrete. “And all the walls are tinted plaster, not painted,” she says. “I got a plasterer who had never done it before and we worked on it until we got it right.”
“I hardly bought any new furniture,” says Campbell. “This house has the best bones.” But because she gutted the place, Campbell did get to invent her own architectural detail: The fireplace is her idea of the hearth in a Scottish castle, designed by Eamon Roche out of concrete. “And all the walls are tinted plaster, not painted,” she says. “I got a plasterer who had never done it before and we worked on it until we got it right.”
DIY Trompe I’Oeil
Above the mantel is a Renaissance poster from the Met: “It’s a tiny painting, so I bought the huge poster and painted over it with lacquer so it looks like a painting.”
Found in Space
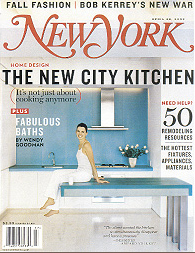 The stove is there, to be sure, as well as a sink, but the other messy accoutrements of food production – refrigerator, pantry, even dishwasher – seem to have disappeared. Even the island has gone on a slimming vacation, its heavy base reduced to three slender stainless-steel legs. The kitchen’s owner, an art collector, “wanted us to maximize the wall area while keeping the space very open. The kitchen needed to feel like part of the entertaining area,” says Miami-based architect René Gonzalez, who worked on the project with designer Amparo Vollert. The result: cooking transformed into performance art, a magic trick done for admiring guests who, for once, won’t notice they’re spending the whole party in the kitchen. “The client wanted the kitchen to simultaneously disappear and have a presence.” – Amparo Vollert
The stove is there, to be sure, as well as a sink, but the other messy accoutrements of food production – refrigerator, pantry, even dishwasher – seem to have disappeared. Even the island has gone on a slimming vacation, its heavy base reduced to three slender stainless-steel legs. The kitchen’s owner, an art collector, “wanted us to maximize the wall area while keeping the space very open. The kitchen needed to feel like part of the entertaining area,” says Miami-based architect René Gonzalez, who worked on the project with designer Amparo Vollert. The result: cooking transformed into performance art, a magic trick done for admiring guests who, for once, won’t notice they’re spending the whole party in the kitchen. “The client wanted the kitchen to simultaneously disappear and have a presence.” – Amparo Vollert

